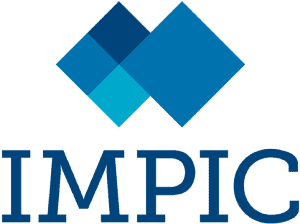Other Buildings & Information
HOUSE ONE
KITCHEN DINER
8.24m x 4.58m (27’ x 15’0”).
Fitted kitchen area with floor and wall units together with quality worktops over and space for washing machine and dishwasher. There are two round stainless steel sink bowls, mixer tap, built in oven and separate hob unit. Patio doors out to rear sun terrace and pool with extensive views over the countryside, doors to all bedrooms and double doors lead into lounge.
LOUNGE
5.42m x 4.02m (17’9” x 13’2”)
Wood burning stove, patio door to rear sun terrace and pool.
BEDROOM ONE
4.35m x 3.52m (14’3” x 11’6”)
Patio door out to front terrace. Door to Ensuite with panelled bath, mixer taps and handheld shower over, wash basin and low level WC.
BEDROOM TWO
3.67m x 3.52m (12’ x 11’6”)
Patio door to front terrace. Door to Ensuite with corner shower cubicle, wash basin, bidet and low level WC. Walk-in storage area.
BEDROOM THREE
3.52m x 3.18m (11’6” x 10’5”)
Sliding patio door to the sun terrace and pool.
KENNEL
3.75m x 1.95m (12’3” x 6’5”)
Of solid brick construction under a tiled roof with further outside caged area. This building could be used for many other purposes and is offered in good condition.
HOUSE TWO
giving access to Cloakroom and Kitchen Diner.
with Low level WC and wash basin.
KITCHEN DINER
5.42m x 4.38m (17’9” x 14’4”)
Fitted kitchen area with floor and wall units together with quality worktops over, space for washing machine and dishwasher. There are two round stainless steel sink bowls, mixer tap, built in oven and separate hob unit. Doors to all bedrooms and double doors into lounge.
LOUNGE
5.47m x 4.92m (17’11” x 16’1”)
Wood burning stove, patio door to rear sun terrace and pool. Superb views over the countryside to the horizon.
BEDROOM ONE
4.86m x 3.39m (15’11” x 11’1”)
Patio door out to front terrace. Door to ensuite with panelled bath, mixer taps over and handheld shower, wash basin and low level WC.
BEDROOM TWO
4.32m x 3.53m (14’2” x 11’7”)
Patio door to front terrace. Door to ensuite with corner shower cubicle, wash basin, bidet and low level WC.
BEDROOM THREE
3.78m x 3.39m (12’5” x 11’1”)
Door to ensuite with corner shower cubicle, wash basin, bidet and low level WC. Sliding patio door to the sun terrace and pool.
OUTSIDE FACILITIES
SWIMMING POOL
10m x 5m (32’10” x 16’5”)
with Roman end. Below one side of the pool is an equipment room for all the pool mechanicals and a workshop store.
SUN LOUNGE
5.11m x 2.72m (16’9” x 8’11”)
DOUBLE GARAGE
6.24m x 4.90m (20’6” x 16’1”)
ENTERTAINMENT TERRACE
12m x 12m max (39’4” x 39’4”)
with built-in BBQ and separate PIZZA OVEN. BAR ROOM with KITCHENETTE 5.1m x 4.9m (16’9” x 16’1”) and a MAID’S APARTMENT 4.5m x 3.76m (14’9” x 12’4”) Irregular shape and having door to ensuite shower room with wash basin and WC.
With space for parking two cars and adjacent space for caravans or a horse box.
CHILDREN’S ADVENTURE PLAYGROUND
(Not tested and may not be safe to use)
There is plenty of space to keep horses here, possibly using the Cart Barn as stabling. The land now requires clearing but with lots of farm roads stretching off to the horizon, any equestrian would be delighted in the hacking facilities of this region. The land is all fenced.
INFORMATION
have tiled flooring throughout and Beautiful timber lined Cathedral ceilings to all rooms giving the feeling of added space.
Located at the front of the property. The borehole supplies all the water needs for the households and grounds through a purification system.
The property has not been maintained in recent years and now the rear sun terrace requires updating and remodelling. There are various remedial works that will be required to bring this property up to an expected high standard of finish. A new owner could take advantage of the location and install a complete Solar Panel System with own battery storage to supply all the electrical needs here - an ideal opportunity to go totally ‘Off-Grid’.
The property is freehold with mains electric, own borehole and drainage is private. The bustling Market Town of Ourique is a pleasant approx. 8 min. drive along country lanes and has facilities including Supermarkets, Markets, Health Centres, Restaurants and bars. There is schooling for all ages and senior schools/colleges at nearby Castro Verde.
Purchasers must satisfy themselves by inspection or otherwise that all rooms and any land are measured by you or your appointed solicitor or surveyor prior to purchase. All measurements or distances are approximate. The text, photographs, and plans are for guidance only. It should not be assumed that the property meets all the appropriate legal requirements.
























