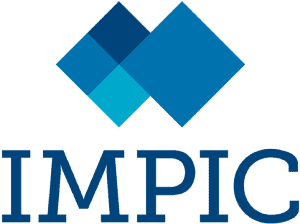Other Buildings & Information
ACCOMMODATION
ENTRANCE HALL
5.58m x 4.54m (18’4” x 14’11”)
with Guest Cloakroom.
LIVING ROOM
10.58m x 5.89m (34’8” x 19’4”)
with open feature fireplace and archway to dining area.
GARDEN ROOM
5.70m x 4.42m (18’8” x 14’6”)
with sliding glass doors and fitted yellow awning for shade.
FITTED KITCHEN
4.45m x 4.06m Minimum (14’7” x 13’4”)
superb Luxury fitted kitchen with Granite work-tops, space for a breakfast table and built in appliances, door to fully shelved PANTRY 2.69m x 1.61m (8’10” x 5’3”), door down to the garage and storage areas and door to outside enclosed clothes drying area and UTILITY ROOM 3.32m x 2.44m (10’11” x 8’0”).
provides access to all the bedrooms.
MASTER BEDROOM SUITE
10.68m x 4.44m (35’ x 14’7”)
includes spacious Bedroom Area, Dressing Room and Bathroom.
2ND ENTRANCE HALL
4.18m x 2.36m (13’8” x 7’9”)
This area could be made open plan and a possible self-contained pied-à-terre for a relative.
BEDROOM TWO
6.73m x 4.33m (22’1” x 14’2”)
with Ensuite.
BEDROOM THREE
4.00m x 3.56m (13’1” x 11’8”)
FAMILY BATHROOM between both bedrooms.
BEDROOM FOUR
4.00m x 3.25m (13’1” x 10’8”)
OUTSIDE
SWIMMING POOL
13m x 5m (42’7” x 16’4”)
with Roman entry steps. Beautiful large and private pool.
There is a wide terraced area around the pool perfect for sunbeds with beautiful countryside views.
POOL HOUSE
48m² (157 sq ft)
For the storage of pool equipment. However this building is large enough to convert to a separate relatives or staff annex if required.
Fabulous covered area of around 70m² (230’) Completely fitted out with built in BBQ, sink, worktops and servery etc. Plenty of space for drinks coolers and fridges for food. There is also a spacious covered seating area sufficient for large dinner parties and family gatherings or for the business person who could host business lunches or dinners with other CEO’s etc. Attached to the end of this building is the pool terrace WC. and behind is the pre-swim shower.
This wonderful property is approached through a pair of electric remote controlled wrought iron gates onto the calçada stone driveway and onwards to the circular drop off area and Garaging.
DOUBLE GARAGE
90m² (295sq ft)
Two folding remote controlled electric doors, large storage room, further room housing the water treatment equipment, workshop area and stairs up to pantry area.
The outside of the house is lit at night with all round lighting that switches on automatically at dusk and switches off again in the morning. All around the main house are well planned and stocked landscaped gardens with neat paths connecting the various areas. One of these areas is the superb Ruins that pay respect to the former owners of long ago who farmed this soil. The structure of the ruin is very pleasing on the eye and blends in to form a rare image and another quiet place to sit and ponder on the World. Beyond the inner gardens there are pathways that meander over the land and even to the property’s own Lake which could hold fish such as Koi and there is a lovely wooden bridge spanning it.
THE LAND
Meandering natural paths wend their way through this very attractive land made the more interesting by the planting of many varieties of fruit trees to supply the house and there are many specimen trees and shrubs planted in the outer areas of gardens providing shady areas. There is space to keep at least two horses if desired with plenty of space to create paddocks, possibly a manege and maybe turn the cart barn into stabling or erect additional stabling with prior approval.
ELECTRICITY, WATER & INTERNET
There are 32 panels at the property. The solar panels beside the pool are a water heater feature for the underfloor heating in the house and for heating the pool water if required. The remaining panels are located on a separate sun tracking structure further away from the house, the energy these photovoltaic panels produce is fed directly into EDP’s network and its value is deducted from the over all monthly electricity bill.
Supplies all the household and garden needs. There is a pre-filter at the outlet of the borehole and a fine filter in the technical room of the house (basement) via which the water is passed through a demineralisation system and then enters the circuit of the house. Drinking water could be produced with the addition of a reverse osmosis system.
Private drainage is by a three chamber system to which a soak-away is then connected.
Portable Vodafone network, speeds – Upload 11.00Mbps Download 43.75Mbps
Further Information
The property is freehold with mains electric with Solar Power for hot water and underfloor heating, heating the swimming pool and generating into the EDP system that offsets the cost of electric used. It has its own Borehole, Well and drainage is private. The Towns of Estoi and Sao Bras de Alportel are approx. a 10 minute drive with supermarkets, markets, Healthcare Facilities, Restaurants, Bars and many other leisure facilities. Faro with its Airport and pretty beaches is about 20 minutes drive.
Purchasers must satisfy themselves by inspection or otherwise that all rooms and any land are measured by you or your appointed solicitor or surveyor prior to purchase. All measurements or distances are approximate. The text, photographs, and plans are for guidance only. It should not be assumed that the property meets all the appropriate legal requirements.














































































